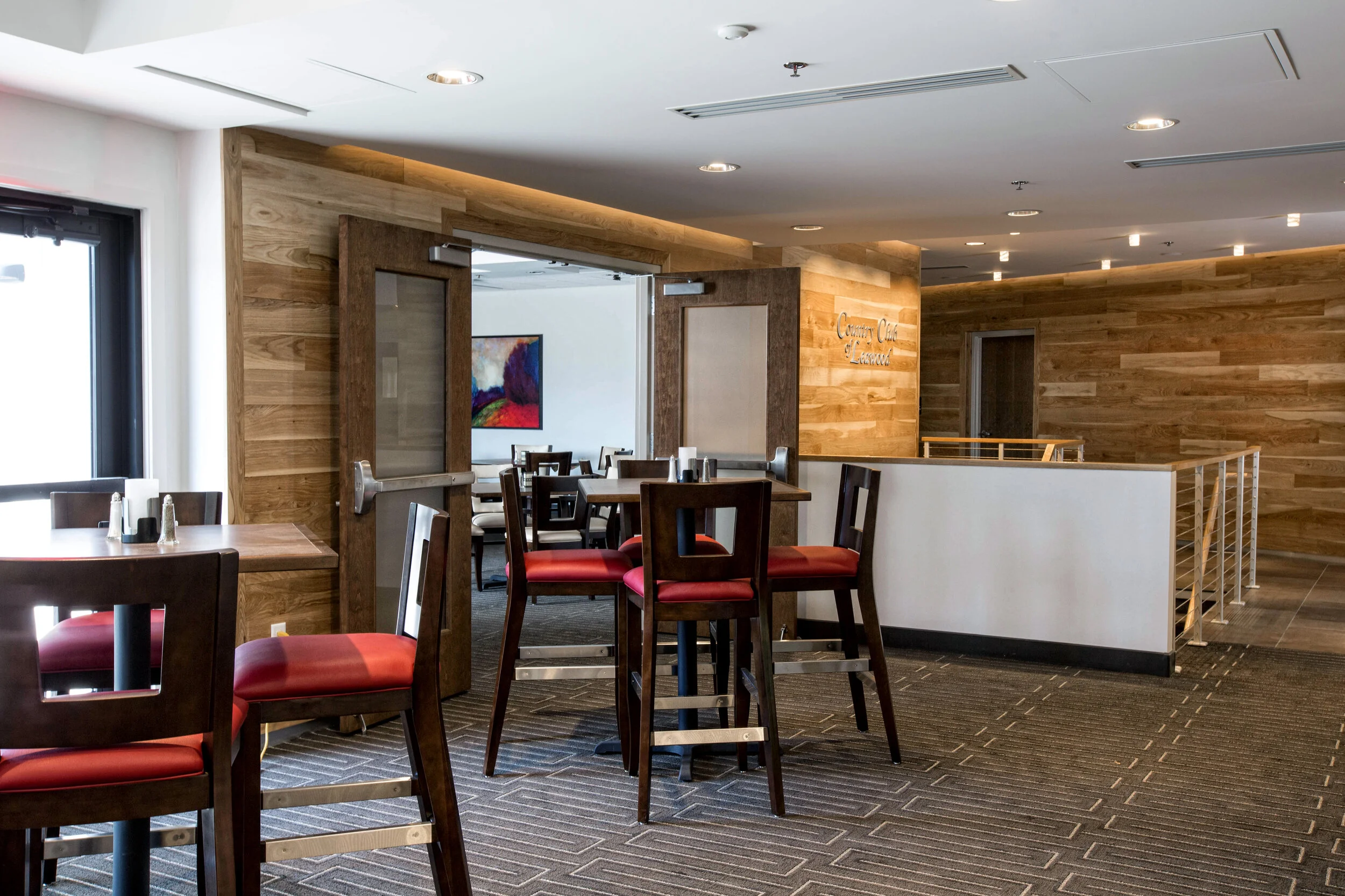
Country Club of Leawood
Leawood, KS

PROJECT DETAILS
RENOVATION SIZE:
10,000 SF
COMPLETION:
2018
SERVICES PROVIDED:
Project Management, Furniture, Finishes, Construction Documentation
DESCRIPTION
This project included relocation of the fitness center and dining areas which resulted in a complete demolition and renovation of the upper level, and finish upgrades to the entire lower level. The space has a contemporary look with a warm and welcoming color palette. Natural wood planks are the focal point of the main entry while pops of color in the artwork and furniture can be found in the dining areas.












