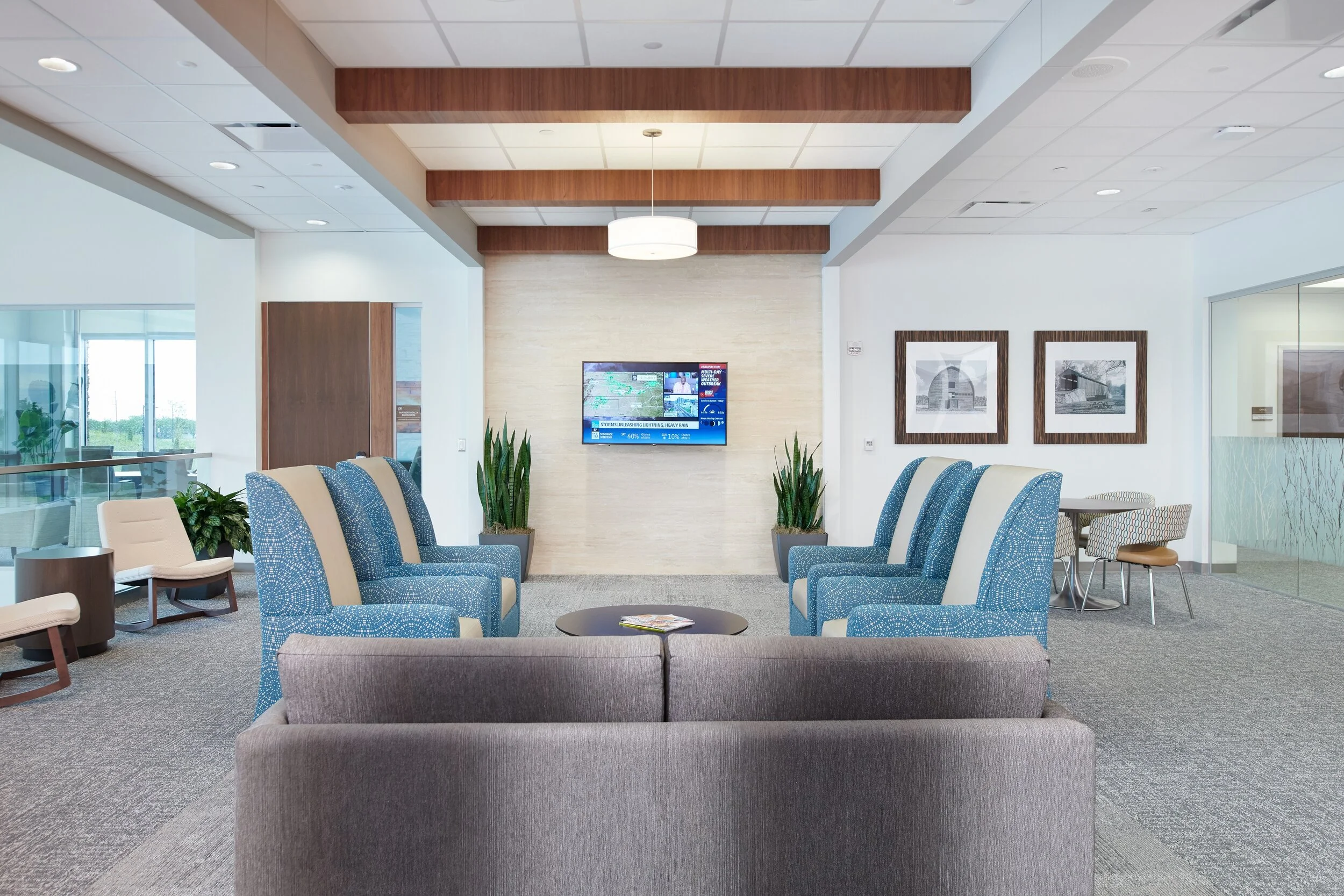
Rock Regional Hospital
Derby, KS

DESCRIPTION
Rock Regional Hospital is a new ground up facility designed to promote patient healing, family comfort with high patient/staff ratios. The two-story facility includes operating rooms, administrative offices, patient rooms, a clinic, imaging department, laboratory, cafeteria and support spaces.
Benson Method was introduced to the project with the opportunity to collaborate with the owner and the interior designer. We rounded out the design team by selecting the furniture, fabrics, artwork and signage. This process included several meetings with both groups to confirm the patient needs of comfort and safety were being met while engaging the interior design team to implement the overall aesthetic of promoting patient healing.
PROJECT DETAILS
CONSTRUCTION SIZE:
89,000 SF
SERVICES PROVIDED:
Project Management, Finishes, Furniture, Signage, Interior Design, Artwork Specification and Procurement



